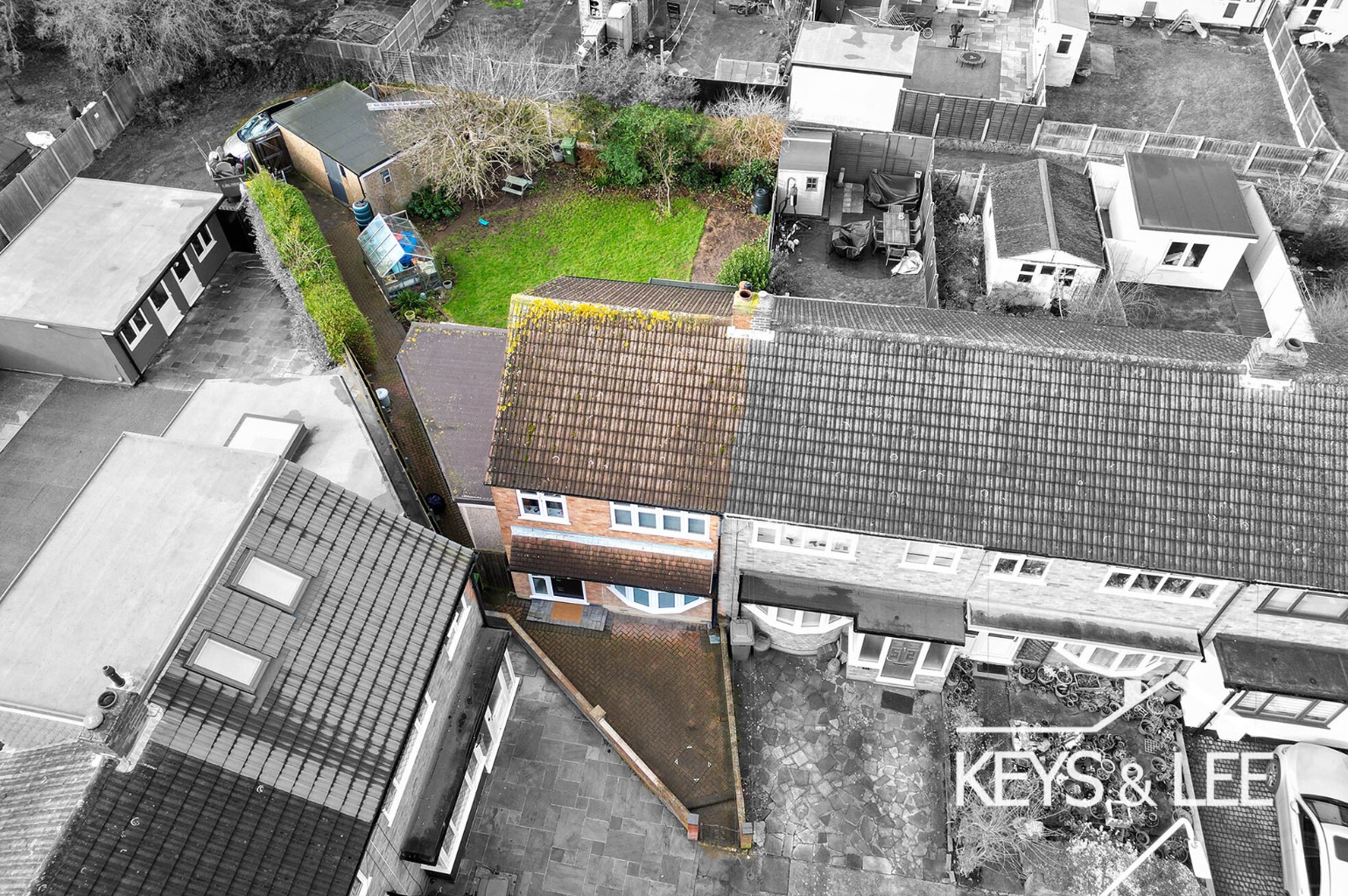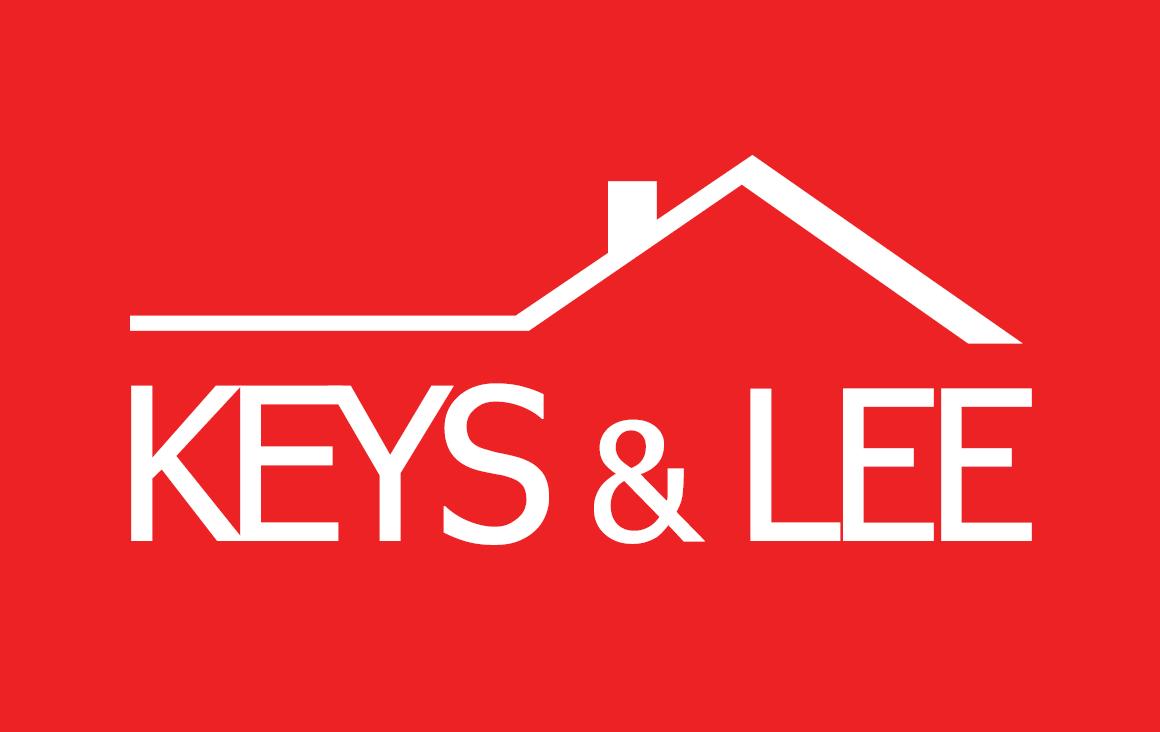Back to All Properties
Gallery



Walkthrough Video
A 3 bedroom house with a large kitchen/diner, 2 reception rooms and side and rear extensions.
£435,000
Features
Floor Plans

Floor Plan 1
Matterport Video
Property Info
House
End Of Terrace
Garage
Freehold
D
Mains Supply
Mains
Map
EPC

EPC 1
Viewing Options
Looking to buy and sell
Maximise your property’s value with Keys & Lee. Our tailored strategies and expert guidance ensure your home stands out, attracting the right buyers for a successful sale.
Register to property alerts
Ever missed out on the perfect property just because you heard about it too late, or the Estate Agent never told you about it as it was slightly outside of your criteria? Never miss out again by using our “Heads Up Property Alerts”.

Our Story
Established over 40 years ago, Keys & Lee is proud to be Romford’s oldest estate agency. Our journey began with a simple mission: to deliver exceptional service rooted in honesty, expertise, and community spirit.
Over the decades, we’ve grown alongside Romford, adapting to the ever-changing property landscape while staying true to our values. From our humble beginnings, we’ve built a reputation as the go-to agency for people looking for more than just property transactions. Our history isn’t just about longevity—it’s about evolution. We’ve embraced modern methods without losing the personal touch that sets us apart. Our team combines decades of local knowledge with innovative approaches, ensuring we remain at the forefront of the market.
At Keys & Lee, we see our history as a foundation for the future. It’s not just about where we’ve been—it’s about where we’re going, together.



